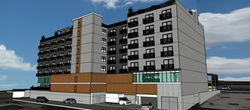
 |  |  |  |
|---|---|---|---|
 |  |
TRAX
Tacoma, Washington
TRAX is a mixed-use residential/retail project next to the iconic Tacoma Dome. The project provides 114 market-rate apartments and a public farmer's market pavillion at street level. Designed to be transit-oriented, the building seamlessly merges with the existing Sound Transit Tacoma Dome Station featuring bus and train stations, the Sound Transit South Link Light Rail serving downtown Tacoma, and Amtrak trains. This location offers residents and farmer's market visitors easy access to the city, the region, and beyond.
To accommodate individual units, parking, and the public spaces, we utilized five stories of light-framed wood construction over a three-story concrete podium. This allows additional flexibility to the architect in the units with fewer restrictions to coordinate with the concrete columns in the public spaces and parking layout. Throughout the project, we worked closely with the architect to achieve the building aesthetic to life.
In addition to the structure itself, we engineered the necessary temporary shoring for the project site. The shoring system consists of cantilevered solider pile walls and required careful consideration of adjacent structures and light rail operations.
Client:
DMG Capital Group, LLC
Architect:
IHB Architects
Contractor:
GIS International Group
Size:
158,000 sq. ft.











