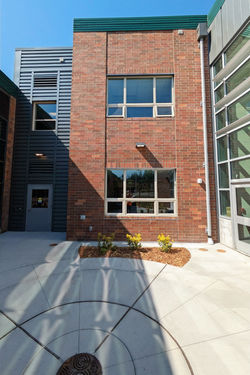
 |  |  |  |
|---|---|---|---|
 |  |
Redmond Middle School Addition
Redmond, Washington
Lake Washington School District is the second-largest district in the State of Washington, and one of the fastest-growing. To support this growth, our Redmond Middle School Addition will provide eight new classrooms, including two new science classrooms, in a two-story steel structure nestled into the existing classroom wing.
he T
Public work, particularly work on schools, always has a focus on project costs and schedule. BSE successfully managed adjustments to the design schedule while constraining project costs and accommodating a schedule for construction during the summer of 2023. This allowed the project to be completed prior to the 2024-2025 academic year.
The design makes use of a similar system to the existing classroom wing: a steel frame system with a collection of steel braced frames for wind and seismic forces. Careful consideration was required to coordinate elements that interface the new structure with the existing building. Site constraints and strategic seismic separations between the existing and new structures made this architectural vision become reality.
Client:
Lake Washington School District
Architect:
McGranahan Architects
GCCM:
BNBuilders
Size:
Educational: 13,600 sq. ft










